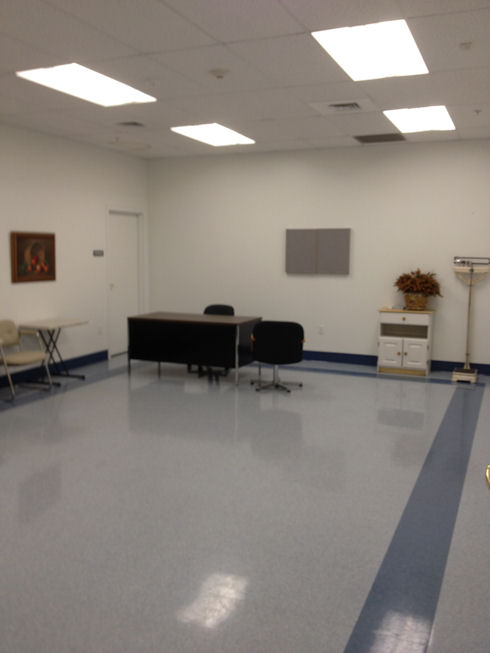Health Room
Room Dimensions
23.5′ x 18′ = 423 square feet.
Type of floor
tile
Features
counter with bar sink and cabinets
microwave with stand
office desk w/2 office chairs
3 small resin folding tables
small folding white board mounted on wall
3 chrome frame and cloth chairs
Three cubby rooms for personal consultation
Cubby 1: 5.5′ x 5.5′ = 30.25 square feet
Cubby 2: 5.5′ x 6′ = 33 square feet
Cubby 3: 5.5′ x 6.5′ = 35.75 square feet
Location
2nd floor, make left at elevator. Go down hallway, second door on right.








